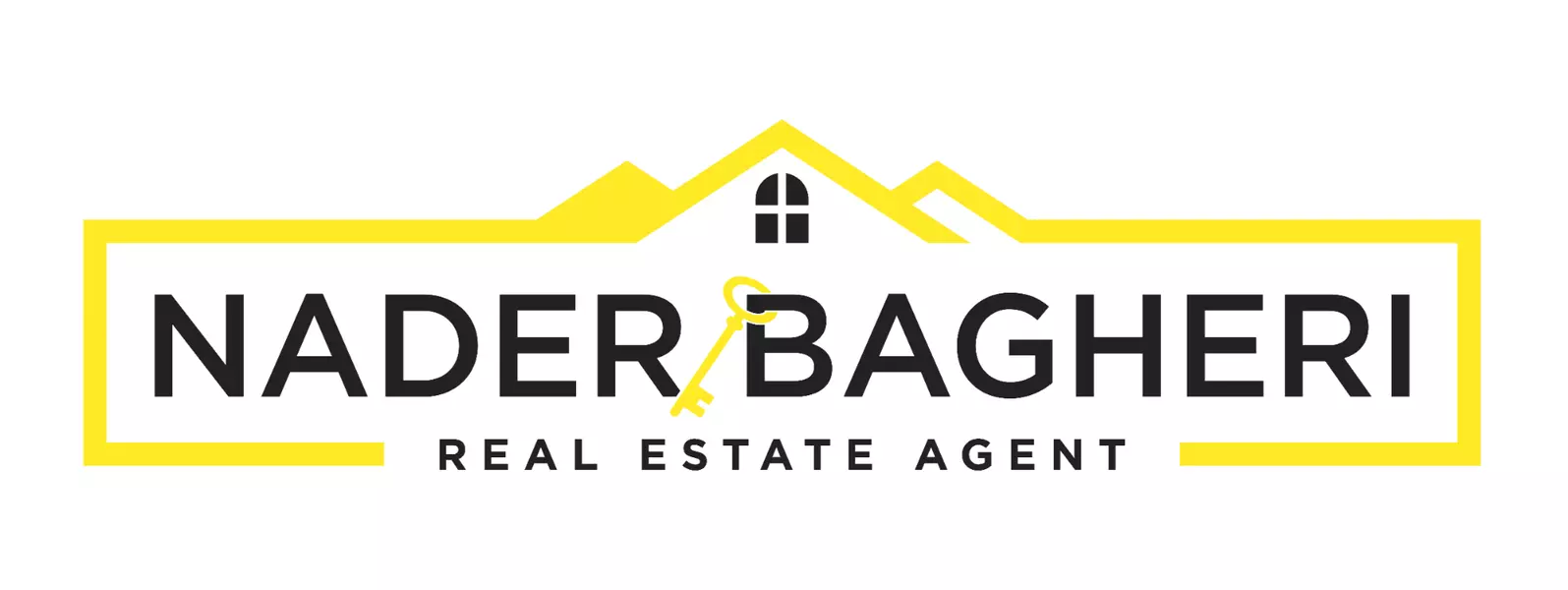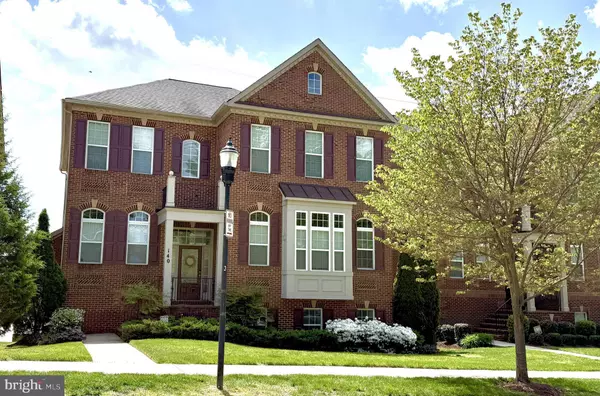
GALLERY
PROPERTY DETAIL
Key Details
Sold Price $1,265,0001.2%
Property Type Single Family Home
Sub Type Detached
Listing Status Sold
Purchase Type For Sale
Square Footage 4, 498 sqft
Price per Sqft $281
Subdivision Crown Pointe
MLS Listing ID MDMC2184996
Sold Date 08/11/25
Style Colonial
Bedrooms 5
Full Baths 4
Half Baths 1
HOA Fees $186/qua
HOA Y/N Y
Abv Grd Liv Area 3,518
Year Built 2012
Available Date 2025-06-18
Annual Tax Amount $11,978
Tax Year 2022
Lot Size 5,000 Sqft
Acres 0.11
Property Sub-Type Detached
Source BRIGHT
Location
State MD
County Montgomery
Zoning RPT
Rooms
Other Rooms Living Room, Dining Room, Primary Bedroom, Bedroom 2, Bedroom 3, Bedroom 4, Bedroom 5, Kitchen, Game Room, Family Room, Library, Foyer, Breakfast Room, Exercise Room
Basement Daylight, Full
Building
Story 3
Foundation Concrete Perimeter
Above Ground Finished SqFt 3518
Sewer Public Sewer
Water Public
Architectural Style Colonial
Level or Stories 3
Additional Building Above Grade, Below Grade
Structure Type 9'+ Ceilings,Dry Wall,Tray Ceilings
New Construction N
Interior
Interior Features Breakfast Area, Butlers Pantry, Family Room Off Kitchen, Kitchen - Gourmet, Kitchen - Island, Dining Area, Kitchen - Eat-In, Primary Bath(s), Chair Railings, Upgraded Countertops, Wood Floors, WhirlPool/HotTub, Recessed Lighting, Floor Plan - Open, Floor Plan - Traditional
Hot Water 60+ Gallon Tank, Natural Gas
Heating Central, Programmable Thermostat
Cooling Central A/C, Energy Star Cooling System, Programmable Thermostat
Flooring Hardwood, Carpet
Fireplaces Number 1
Fireplaces Type Fireplace - Glass Doors, Heatilator, Mantel(s), Screen
Equipment Cooktop, Dishwasher, Disposal, Energy Efficient Appliances, Exhaust Fan, Microwave, Oven - Double, Oven - Self Cleaning, Oven - Wall, Oven/Range - Gas, Range Hood, Refrigerator, Six Burner Stove
Fireplace Y
Window Features Double Pane,ENERGY STAR Qualified,Insulated,Screens
Appliance Cooktop, Dishwasher, Disposal, Energy Efficient Appliances, Exhaust Fan, Microwave, Oven - Double, Oven - Self Cleaning, Oven - Wall, Oven/Range - Gas, Range Hood, Refrigerator, Six Burner Stove
Heat Source Central, Natural Gas
Exterior
Exterior Feature Deck(s)
Parking Features Garage Door Opener
Garage Spaces 4.0
Utilities Available Cable TV Available
Amenities Available Common Grounds, Tot Lots/Playground
Water Access N
Roof Type Architectural Shingle
Street Surface Black Top,Paved
Accessibility None
Porch Deck(s)
Road Frontage Public
Attached Garage 2
Total Parking Spaces 4
Garage Y
Schools
Elementary Schools Fields Road
Middle Schools Ridgeview
High Schools Quince Orchard
School District Montgomery County Public Schools
Others
Pets Allowed Y
HOA Fee Include Snow Removal,Trash,Lawn Maintenance,Lawn Care Side,Lawn Care Rear,Lawn Care Front,Management
Senior Community No
Tax ID 160903583135
Ownership Fee Simple
SqFt Source 4498
Security Features Main Entrance Lock,Monitored,Carbon Monoxide Detector(s),Smoke Detector,Security System
Acceptable Financing Cash, Conventional, FHA, VA
Horse Property N
Listing Terms Cash, Conventional, FHA, VA
Financing Cash,Conventional,FHA,VA
Special Listing Condition Standard
Pets Allowed No Pet Restrictions
SIMILAR HOMES FOR SALE
Check for similar Single Family Homes at price around $1,265,000 in Gaithersburg,MD

Active
$1,755,016
12902 QUAIL RUN CT, Darnestown, MD 20878
Listed by Rory S. Coakley Realty, Inc.5 Beds 5 Baths 3,817 SqFt
Active
$1,695,000
12907 QUAIL RUN CT, Darnestown, MD 20878
Listed by Rory S. Coakley Realty, Inc.5 Beds 5 Baths 4,428 SqFt
Active
$1,611,630
14303 JONES LN, Gaithersburg, MD 20878
Listed by Beacon Crest Real Estate LLC5 Beds 5 Baths 5,360 SqFt
CONTACT


