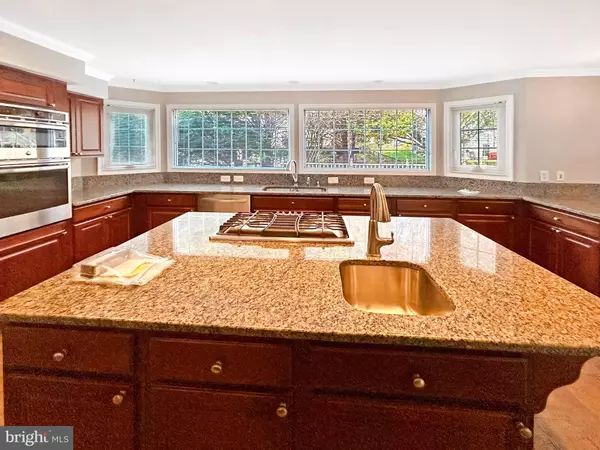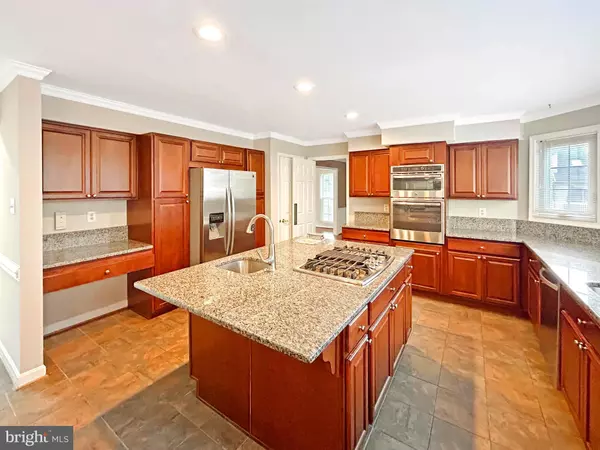
5 Beds
5 Baths
4,663 SqFt
5 Beds
5 Baths
4,663 SqFt
Key Details
Property Type Single Family Home
Sub Type Detached
Listing Status Active
Purchase Type For Rent
Square Footage 4,663 sqft
Subdivision Rosewood Manor
MLS Listing ID MDMC2207616
Style Colonial
Bedrooms 5
Full Baths 4
Half Baths 1
HOA Y/N Y
Abv Grd Liv Area 3,238
Year Built 1989
Lot Size 0.317 Acres
Acres 0.32
Property Sub-Type Detached
Source BRIGHT
Property Description
The main level includes a private study, a bright dining area, and a large family room with a cozy gas fireplace—perfect for entertaining or relaxing evenings at home.
Upstairs, you'll find five generous bedrooms and three beautifully upgraded full bathrooms, including a luxurious primary suite.
The finished basement offers even more living space with a wet bar, exercise room, den, full bath, and a walk-up exit to the backyard.
Step outside to a private backyard with a spacious deck, ideal for outdoor gatherings or quiet relaxation.
Conveniently located near shopping, parks, and major commuter routes—this home has it all!
Location
State MD
County Montgomery
Zoning R200
Rooms
Other Rooms Study, Exercise Room, Laundry, Utility Room
Basement Outside Entrance, Fully Finished, Side Entrance, Heated, Walkout Stairs
Interior
Interior Features Breakfast Area, Dining Area, Floor Plan - Traditional
Hot Water Natural Gas
Heating Forced Air
Cooling Central A/C
Fireplaces Number 1
Equipment Cooktop - Down Draft, Dishwasher, Disposal, Dryer, Exhaust Fan, Microwave, Oven - Wall, Refrigerator, Washer, Water Heater, Icemaker
Fireplace Y
Appliance Cooktop - Down Draft, Dishwasher, Disposal, Dryer, Exhaust Fan, Microwave, Oven - Wall, Refrigerator, Washer, Water Heater, Icemaker
Heat Source Natural Gas
Laundry Dryer In Unit, Washer In Unit
Exterior
Parking Features Garage Door Opener
Garage Spaces 2.0
Water Access N
Accessibility None
Attached Garage 2
Total Parking Spaces 2
Garage Y
Building
Story 3
Foundation Slab
Above Ground Finished SqFt 3238
Sewer Public Sewer
Water Public
Architectural Style Colonial
Level or Stories 3
Additional Building Above Grade, Below Grade
New Construction N
Schools
Elementary Schools Laytonsville
Middle Schools Gaithersburg
High Schools Gaithersburg
School District Montgomery County Public Schools
Others
Pets Allowed Y
Senior Community No
Tax ID 160102734476
Ownership Other
SqFt Source 4663
Pets Allowed Case by Case Basis

GET MORE INFORMATION

REALTOR | License ID: 651107
12420 Milestone Center Dr Ste 100, Germantown, Maryland, 20876, United States






