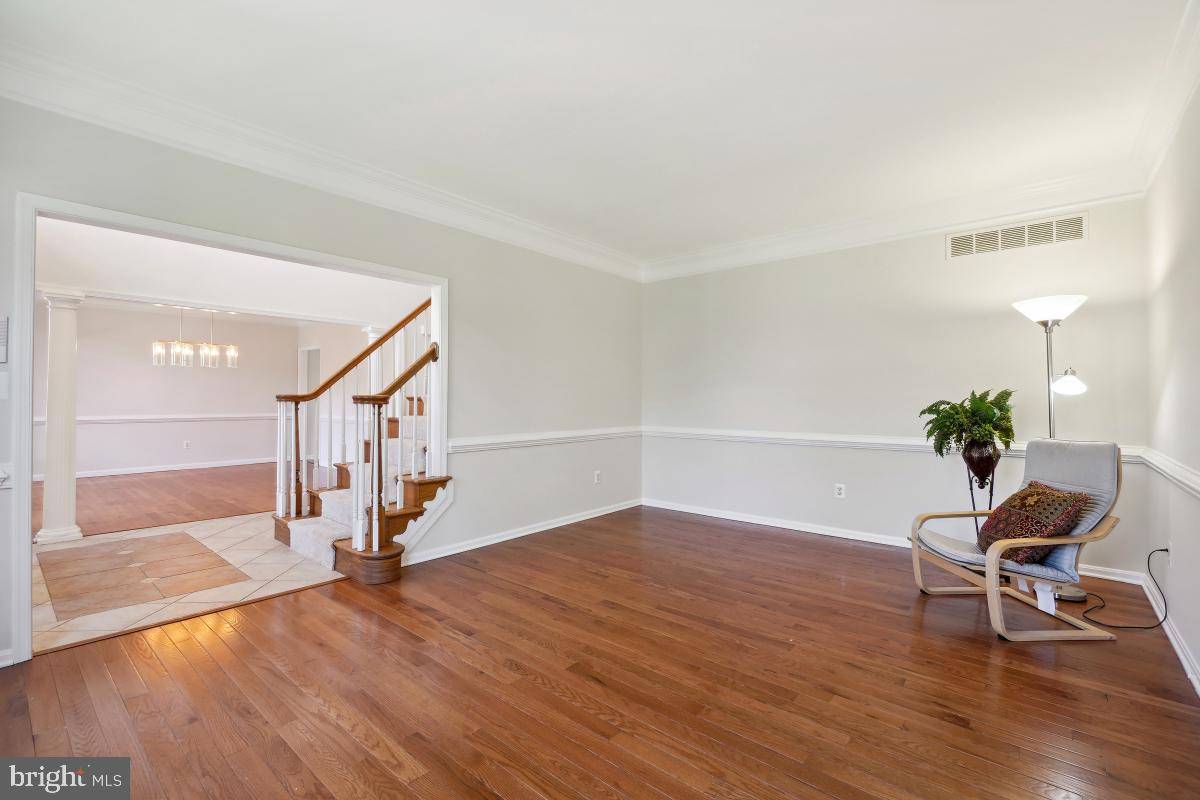Bought with Amber M Dosch • Compass
$1,017,500
For more information regarding the value of a property, please contact us for a free consultation.
4 Beds
5 Baths
5,016 SqFt
SOLD DATE : 06/11/2025
Key Details
Sold Price $1,017,500
Property Type Single Family Home
Sub Type Detached
Listing Status Sold
Purchase Type For Sale
Square Footage 5,016 sqft
Price per Sqft $202
Subdivision Yardley Hunt Estates
MLS Listing ID MDHW2052274
Sold Date 06/11/25
Style Colonial
Bedrooms 4
Full Baths 4
Half Baths 1
HOA Fees $4/ann
HOA Y/N Y
Abv Grd Liv Area 3,885
Year Built 1996
Available Date 2025-04-25
Annual Tax Amount $11,449
Tax Year 2024
Lot Size 3.040 Acres
Acres 3.04
Property Sub-Type Detached
Source BRIGHT
Property Description
Beautiful and elegant updated home located on a cul-de-sac with so many lovely touches perfectly situated on 3.04 lush acres. Most recent upgrades include HVAC both upper and lower, Roof, lighting, cooktop, ovens (dishwasher & refrigerator w/in past few years), Primary Bath, paint throughout, carpet, garage doors with smart garage door openers, Kitchen sliding doors, lower level french doors and the list goes on. The Walk-out Lower level was completed in 2016 with cabinetry and wet bar with newer patio and front walkway. Fenced side yard is nice for pets that need to be close to home. Be prepared to fall in LOVE with this one!!!
Location
State MD
County Howard
Zoning RRDEO
Rooms
Other Rooms Living Room, Dining Room, Primary Bedroom, Bedroom 2, Bedroom 3, Bedroom 4, Kitchen, Family Room, Library, Foyer, Bedroom 1, Study, Mud Room, Other, Recreation Room, Storage Room, Full Bath
Basement Connecting Stairway, Full, Unfinished, Walkout Level
Interior
Interior Features Family Room Off Kitchen, Kitchen - Gourmet, Breakfast Area, Kitchen - Island, Kitchen - Table Space, Dining Area, Kitchen - Eat-In, Primary Bath(s), Built-Ins, Chair Railings, Crown Moldings, Window Treatments, Upgraded Countertops, Laundry Chute, Wood Floors, Recessed Lighting, Floor Plan - Traditional
Hot Water Natural Gas
Heating Forced Air, Humidifier, Zoned
Cooling Ceiling Fan(s), Central A/C, Zoned
Fireplaces Number 1
Fireplaces Type Fireplace - Glass Doors, Mantel(s)
Equipment Central Vacuum, Cooktop - Down Draft, Dishwasher, Dryer, Freezer, Humidifier, Oven - Double, Oven - Self Cleaning, Oven - Wall, Refrigerator, Washer, Water Conditioner - Owned
Fireplace Y
Window Features Double Pane,Screens
Appliance Central Vacuum, Cooktop - Down Draft, Dishwasher, Dryer, Freezer, Humidifier, Oven - Double, Oven - Self Cleaning, Oven - Wall, Refrigerator, Washer, Water Conditioner - Owned
Heat Source Natural Gas
Exterior
Exterior Feature Deck(s), Porch(es)
Parking Features Garage - Side Entry, Inside Access
Garage Spaces 2.0
Fence Partially
Utilities Available Cable TV Available, Under Ground
Water Access N
Roof Type Shingle
Accessibility None
Porch Deck(s), Porch(es)
Road Frontage City/County
Attached Garage 2
Total Parking Spaces 2
Garage Y
Building
Lot Description Cul-de-sac, Landscaping, No Thru Street, Trees/Wooded, Backs to Trees, Corner, Secluded
Story 2
Foundation Permanent
Sewer On Site Septic
Water Well
Architectural Style Colonial
Level or Stories 2
Additional Building Above Grade, Below Grade
Structure Type 2 Story Ceilings,Cathedral Ceilings,Vaulted Ceilings
New Construction N
Schools
Elementary Schools West Friendship
Middle Schools Mount View
High Schools Marriotts Ridge
School District Howard County Public School System
Others
Senior Community No
Tax ID 1403319768
Ownership Fee Simple
SqFt Source Assessor
Security Features Security System
Special Listing Condition Standard
Read Less Info
Want to know what your home might be worth? Contact us for a FREE valuation!

Our team is ready to help you sell your home for the highest possible price ASAP

GET MORE INFORMATION
REALTOR | License ID: 651107
12420 Milestone Center Dr Ste 100, Germantown, Maryland, 20876, United States






