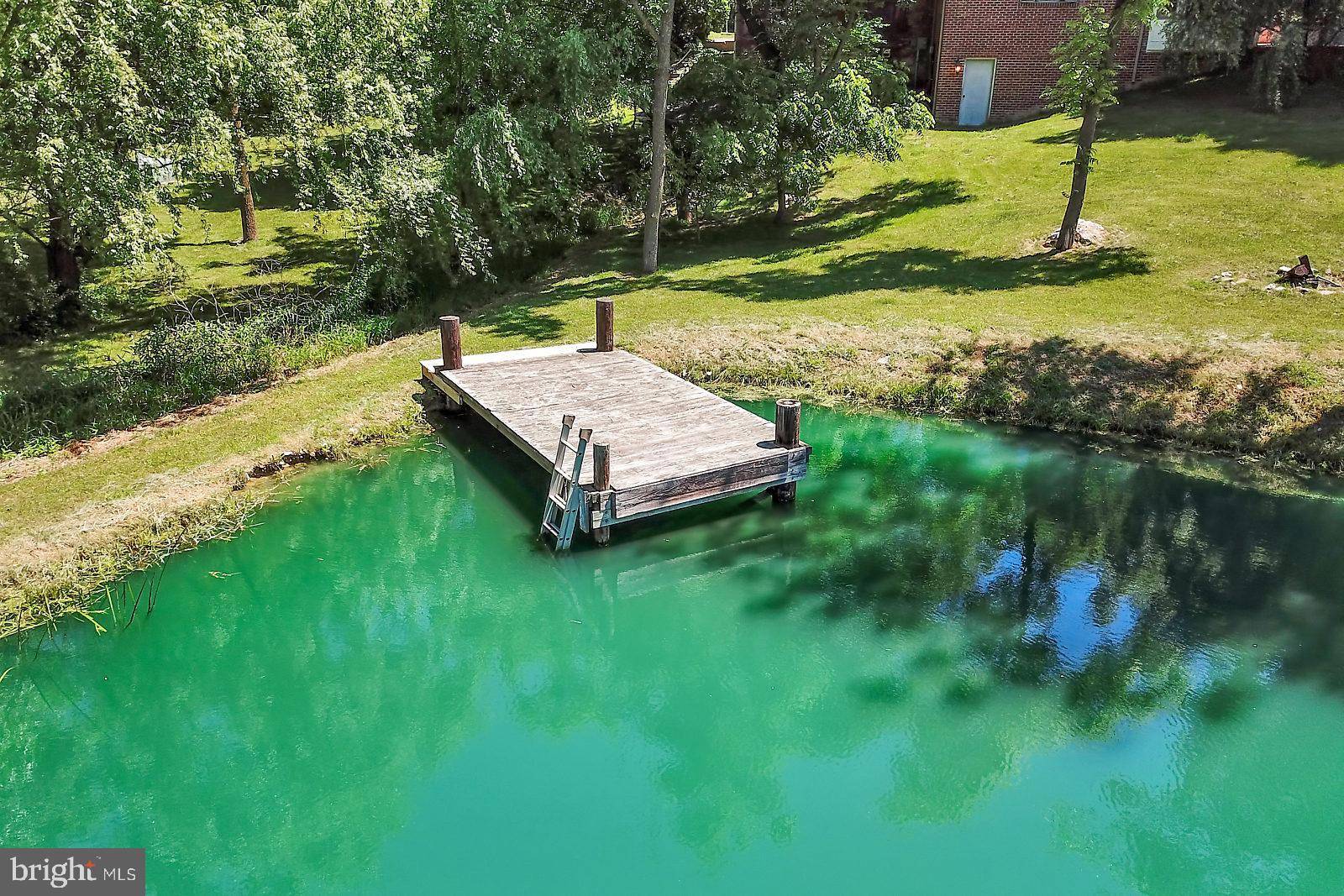Bought with Seth M Hueter • Berkshire Hathaway HomeServices Homesale Realty
$400,000
For more information regarding the value of a property, please contact us for a free consultation.
4 Beds
4 Baths
3,847 SqFt
SOLD DATE : 03/25/2019
Key Details
Sold Price $400,000
Property Type Single Family Home
Sub Type Detached
Listing Status Sold
Purchase Type For Sale
Square Footage 3,847 sqft
Price per Sqft $103
Subdivision None Available
MLS Listing ID 1001899488
Sold Date 03/25/19
Style Colonial
Bedrooms 4
Full Baths 4
HOA Y/N N
Abv Grd Liv Area 3,847
Year Built 1870
Available Date 2018-06-20
Annual Tax Amount $7,957
Tax Year 2019
Lot Size 3.000 Acres
Acres 3.01
Property Sub-Type Detached
Source BRIGHT
Property Description
Motivated Seller! This lovely and private 4 Bedroom with Den, 4 Bath brick home has both historic and modern touches. Featuring a private drive to just over 3 acres of land that includes an 8' deep stocked pond with 15 x 8 wooden pier and wooden bridge to a picnic island, several out buildings to include a 42 x 30 small barn offering covered parking to 3 cars, boats, recreational vehicles, tractors etc. with additional loft storage. There is also a 36 x 16 heated workshop with electric, 8 x 9 potting shed/play house, chicken coop and spring house. Enjoy natures gift of Apples, Pears, Rasberry, Mulberry and Walnuts. Take in the outdoors while enjoying the 27 x 25 patio with slate topped retaining wall. Step inside and you are greeted with a two story foyer with ceramic flooring and curved staircase. There is a family room with new carpeting and a gourmet kitchen with metal ceiling, double wall ovens, dual dishwashers, appliance garage Corian counter tops, OVERSIZED island with veggie sink and overhang for stools, pantry and main level laundry room. Dual zone heating and AC, two water heaters, 4 sided brick and the roof is only 1 year old. There is a secondary staircase, dual basements, library, formal living room with gas fireplace, main level bedroom with full bath access to include a claw foot tub and owners suite has a private bath and 22 x 14 sitting room. This property is very special and hard to come by. If you are looking for privacy, no HOA and room to stretch out, you need to see this property!
Location
State PA
County Adams
Area Union Twp (14341)
Zoning RESIDENTIAL
Rooms
Other Rooms Living Room, Dining Room, Primary Bedroom, Sitting Room, Bedroom 2, Bedroom 3, Bedroom 4, Kitchen, Family Room, Den, Library, Foyer, Laundry
Basement Outside Entrance, Partial, Walkout Level
Main Level Bedrooms 1
Interior
Interior Features Attic, Breakfast Area, Built-Ins, Carpet, Ceiling Fan(s), Combination Kitchen/Dining, Crown Moldings, Curved Staircase, Dining Area, Double/Dual Staircase, Entry Level Bedroom, Family Room Off Kitchen, Floor Plan - Traditional, Kitchen - Eat-In, Kitchen - Gourmet, Kitchen - Island, Laundry Chute, Primary Bath(s), Pantry, Recessed Lighting, Stain/Lead Glass, Stall Shower, Upgraded Countertops, Water Treat System, Wood Floors
Hot Water Electric
Heating Other
Cooling Central A/C
Fireplaces Number 1
Fireplaces Type Gas/Propane
Equipment Cooktop, Dishwasher, Exhaust Fan, Oven - Double, Oven - Wall, Range Hood, Refrigerator
Fireplace Y
Window Features Bay/Bow,Casement,Double Pane,Insulated,Screens,Vinyl Clad,Wood Frame
Appliance Cooktop, Dishwasher, Exhaust Fan, Oven - Double, Oven - Wall, Range Hood, Refrigerator
Heat Source Electric, Oil
Laundry Hookup, Main Floor
Exterior
Water Access N
Roof Type Asphalt
Accessibility Other
Garage N
Building
Lot Description Backs to Trees, Flag, Pond, Private, Rear Yard, Stream/Creek
Story 2
Sewer Other
Water Well
Architectural Style Colonial
Level or Stories 2
Additional Building Above Grade, Below Grade
New Construction N
Schools
School District Littlestown Area
Others
Senior Community No
Tax ID 41K17-0054---000
Ownership Fee Simple
SqFt Source Assessor
Acceptable Financing Conventional, Cash, VA
Listing Terms Conventional, Cash, VA
Financing Conventional,Cash,VA
Special Listing Condition Standard
Read Less Info
Want to know what your home might be worth? Contact us for a FREE valuation!

Our team is ready to help you sell your home for the highest possible price ASAP

GET MORE INFORMATION
REALTOR | License ID: 651107
12420 Milestone Center Dr Ste 100, Germantown, Maryland, 20876, United States






