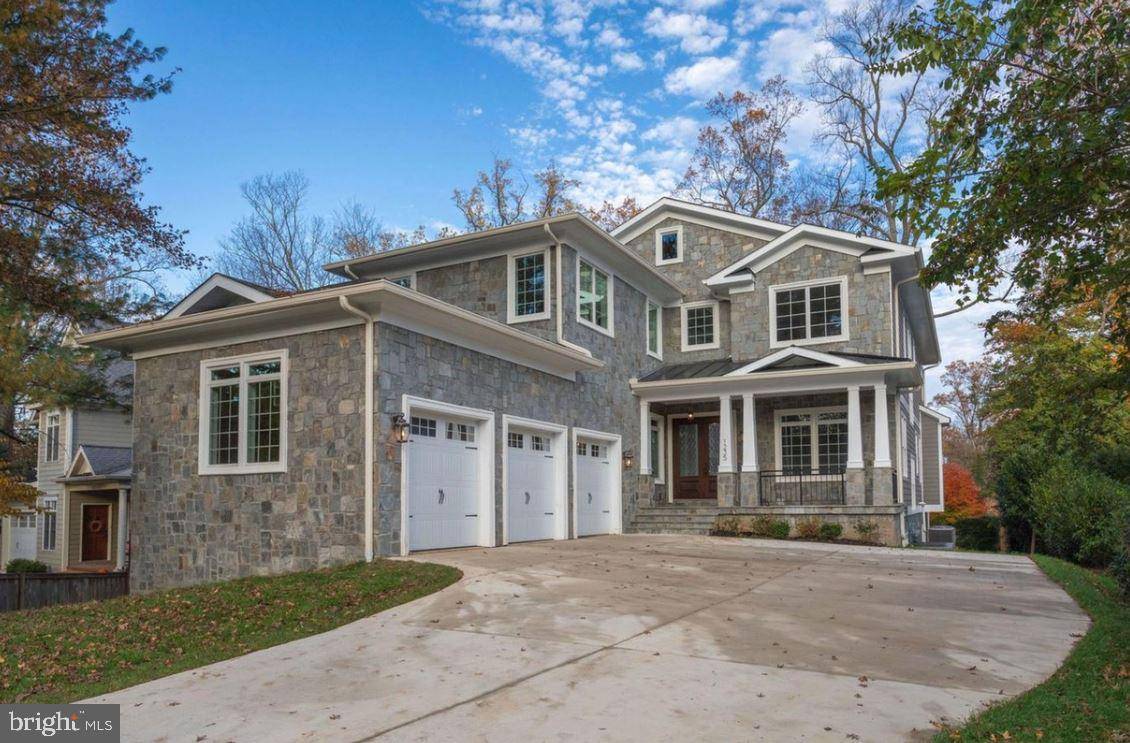Bought with Weichang Wang • Samson Properties
$1,885,000
For more information regarding the value of a property, please contact us for a free consultation.
7 Beds
8 Baths
7,870 SqFt
SOLD DATE : 04/16/2019
Key Details
Sold Price $1,885,000
Property Type Single Family Home
Sub Type Detached
Listing Status Sold
Purchase Type For Sale
Square Footage 7,870 sqft
Price per Sqft $239
Subdivision Providence Forest
MLS Listing ID VAFX843912
Sold Date 04/16/19
Style Craftsman
Bedrooms 7
Full Baths 6
Half Baths 2
HOA Y/N N
Abv Grd Liv Area 5,236
Year Built 2019
Tax Year 2019
Lot Size 0.326 Acres
Acres 0.33
Property Sub-Type Detached
Source BRIGHT
Property Description
High QUALITY NEW CRAFTSMAN in LANGLEY high school pyramid with SUPERB finishes! Stone elevation blended with hardi-plank. OPEN and SPACIOUS floor plan with 10-and 9-ft ceilings, 2-story front foyer, WIDE and WELCOMING staircase. Spacious SUN-filled rooms. Large GOURMET kitchen with Thermador STAINLESS STEEL appliances, island with prep sink and faucet, butler's and LARGE pantry, UPGRADED granite counter-tops and cabinets. DELUXE trim-work through-out. Direct vent gas fireplaces with stone full-height back-splashes. Family room with COFFERED ceiling. OAK hardwood floors on entire 2-levels. IN-LAW-suite on main level. BEAUTIFUL master-suite with HUGE sitting area, ample WALK-IN closet and vaulted ceilings, EXOTIC master bathroom with separate soaking tub, heated MARBLE floor, rain shower with MULTIPLE shower-heads, tile-to-the-ceiling shower and corner soaking tub, elongated commode and flooded with 4" led recess lights. Allocated and DISTINCT bathroom to each bedroom. FINISHED rear walk-up basement with upgraded and designer carpet, AMAZING wet bar with EXTREME serving counter-top and wine racks. Ceiling fan pre-wiring. W&D hook-ups. Trex DECK with patio below. LoE glass windows. Side loading 3-car garage. FLAT landscaped with 3-exterior garden hose bibs, spacious and PRIVATE back yard. Energy efficient dual zone heating and cooling. PERFECT FOR LIVING & ENTERTAINING!
Location
State VA
County Fairfax
Rooms
Other Rooms Primary Bedroom
Basement Rear Entrance, Sump Pump, Walkout Level, Fully Finished, Connecting Stairway, Windows
Main Level Bedrooms 1
Interior
Interior Features Attic, Breakfast Area, Kitchen - Gourmet, Dining Area, Kitchen - Eat-In, Primary Bath(s), Chair Railings, Upgraded Countertops, Crown Moldings
Hot Water Natural Gas
Heating Forced Air
Cooling Central A/C
Flooring Hardwood, Heated, Ceramic Tile
Fireplaces Number 2
Fireplaces Type Fireplace - Glass Doors, Mantel(s), Screen
Equipment Washer/Dryer Hookups Only, Cooktop, Dishwasher, ENERGY STAR Refrigerator, Oven - Double, Oven - Wall, Refrigerator
Fireplace Y
Window Features Insulated
Appliance Washer/Dryer Hookups Only, Cooktop, Dishwasher, ENERGY STAR Refrigerator, Oven - Double, Oven - Wall, Refrigerator
Heat Source Natural Gas
Laundry Hookup
Exterior
Exterior Feature Deck(s), Patio(s)
Parking Features Garage Door Opener, Garage - Front Entry
Garage Spaces 3.0
Fence Fully
Utilities Available Sewer Available, Under Ground, Natural Gas Available, Fiber Optics Available
Water Access N
Roof Type Architectural Shingle
Accessibility Other
Porch Deck(s), Patio(s)
Attached Garage 3
Total Parking Spaces 3
Garage Y
Building
Lot Description Level
Story 3+
Sewer Public Septic, Public Sewer
Water Public
Architectural Style Craftsman
Level or Stories 3+
Additional Building Above Grade, Below Grade
Structure Type 9'+ Ceilings,Vaulted Ceilings
New Construction Y
Schools
Elementary Schools Churchill Road
Middle Schools Cooper
High Schools Langley
School District Fairfax County Public Schools
Others
Senior Community No
Ownership Fee Simple
SqFt Source Estimated
Horse Property N
Special Listing Condition Standard
Read Less Info
Want to know what your home might be worth? Contact us for a FREE valuation!

Our team is ready to help you sell your home for the highest possible price ASAP

GET MORE INFORMATION
REALTOR | License ID: 651107
12420 Milestone Center Dr Ste 100, Germantown, Maryland, 20876, United States






